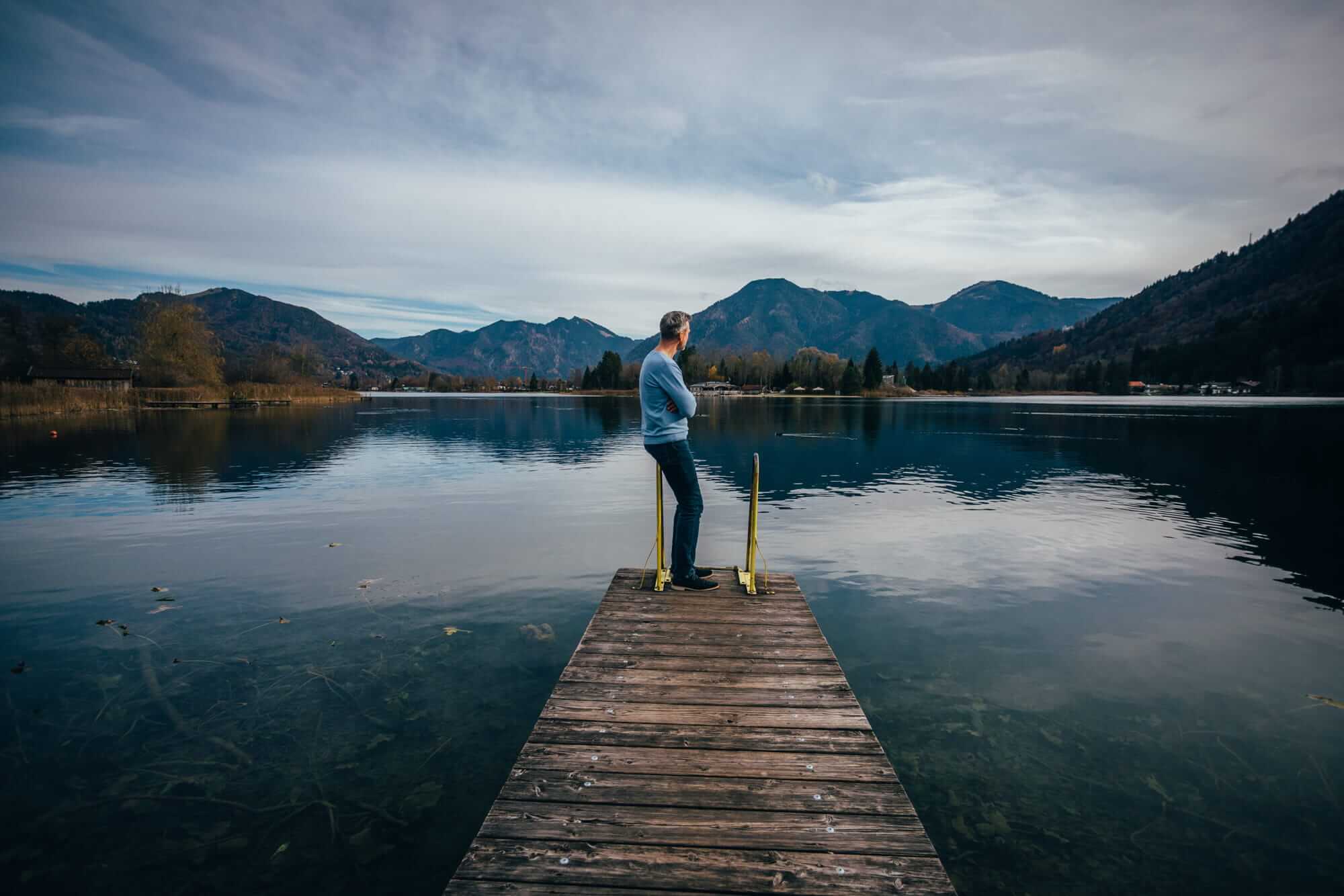How it all began:
1950 Purchase of the present Wallberghaus, which had long been used as a private home by the owner's family.
1962 Construction of the former 55-bed sanatorium and current main building.
1967/68 Construction of the current swimming pool wing with five patient rooms and a swimming pool.
1984 The former staff house becomes part of the clinic and is now called "Defreggerhaus".
1986 The former private house of the owners, now the Wallberg House, is rebuilt and extended after a fire.
1988/89 Expansion of the common rooms, the gymnasium, the current therapy departments and other rooms. They are now part of the main building.
1993 The former chief physician's villa becomes part of the clinic. The building is now used as a staff house.
1996/97 Demolition of the former garden house where Franz von Defregger lived. Extension of the Defregger House and construction of the connecting corridor to the Wallberg House.
2015/16 Construction of the Ringberghaus with 21 new suites and seminar and treatment rooms. As part of the new building, the clinic lobby is enlarged and redesigned and the restaurant is extended with a conservatory.
2021 The next chapter begins.








